Our Meeting Room And Features
Our meeting rooms are designed to provide a comfortable and professional space for you to conduct business meetings, interviews, presentations, and more. Our rooms include high-speed internet access and audiovisual equipment to support your needs. We have various room sizes, which allow us to accommodate groups of all sizes. Our friendly and knowledgeable staff are always available to assist with your needs, whether setting up equipment or arranging catering services.
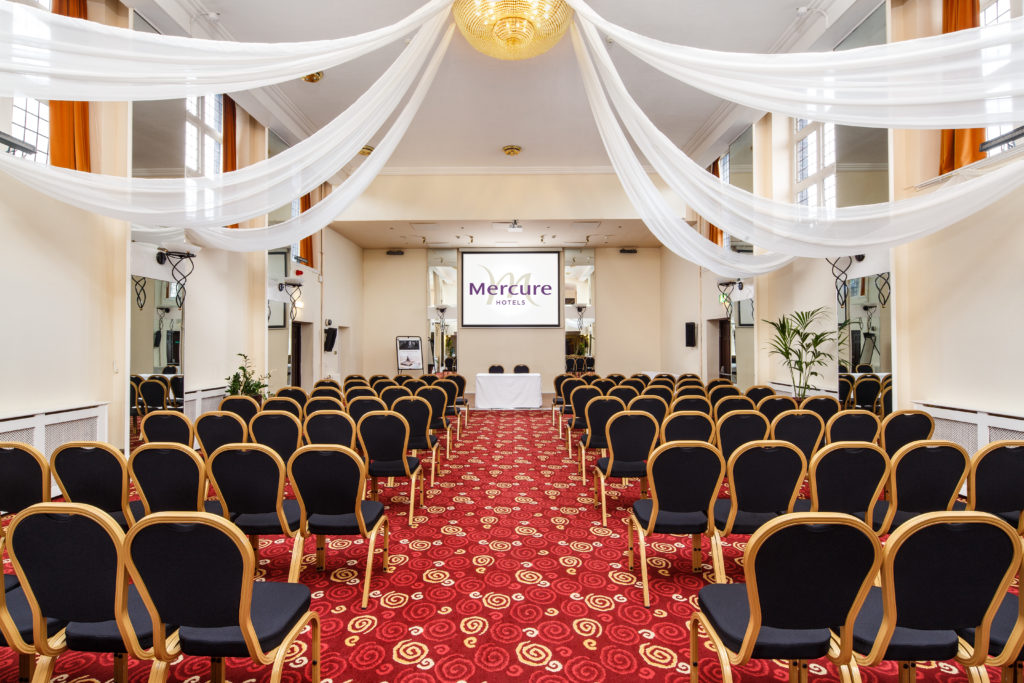
The Ballroom On The Park
Capable of accommodating up to 280 guests in a Theatre layout. Additionally, the room has a private reception area and bar.
Features
- Holds up to 280 guests in the Theatre layout
- Magnificent ballroom
- Private entrance
- Private Balcony
- Private bar
- Private dining available
- 21.3m x 8m
Capacities
- Theatre – 280 Guests
- Classroom – 100 Guests
- U-Shaped – 50 Guests
- Boardroom – 60 Guests
- Cabaret – 120 Guests
- Banquet – 160 Guests
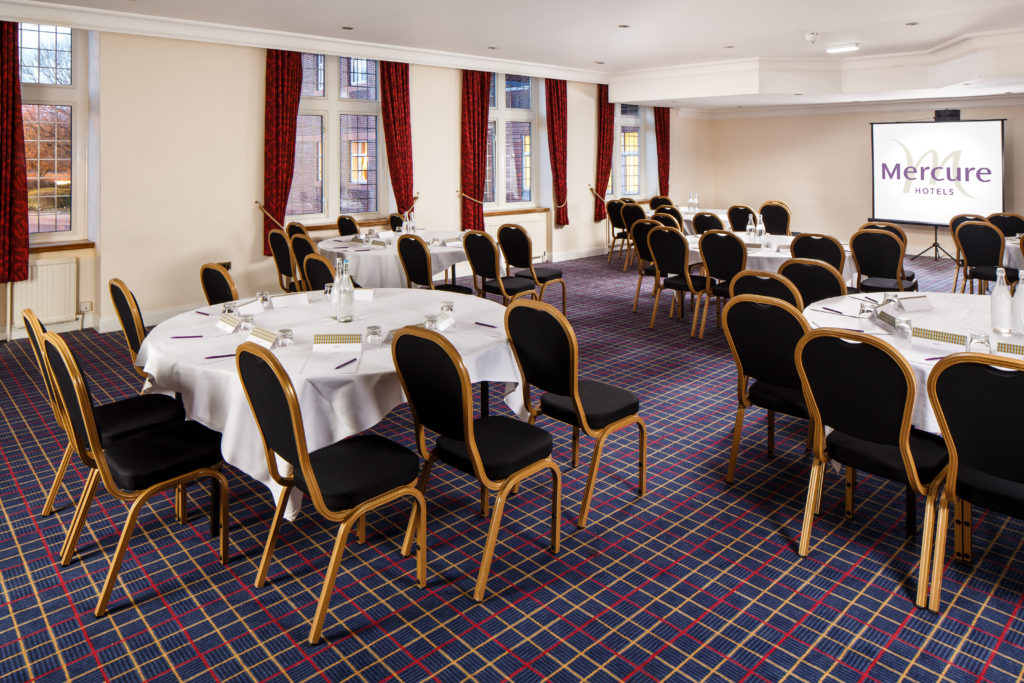
The Park Side Room
Our second biggest corporate space can hold up to 100 guests in a Theatre layout. Perfect for medium-sized events. Additionally, the room has a private bar and is entirely wheelchair accessible, ensuring all guests can comfortably attend the event.
Features
- Holds up to 100 guests in a Theatre layout
- Private dining available
- Wheelchair accessible
- 14.5m x 8m
Capacities
- Theatre – 100 Guests
- Classroom – 70 Guests
- U-Shaped – 34 Guests
- Boardroom – 26 Guests
- Cabaret – 56 Guests
- Banquet – 80 Guests
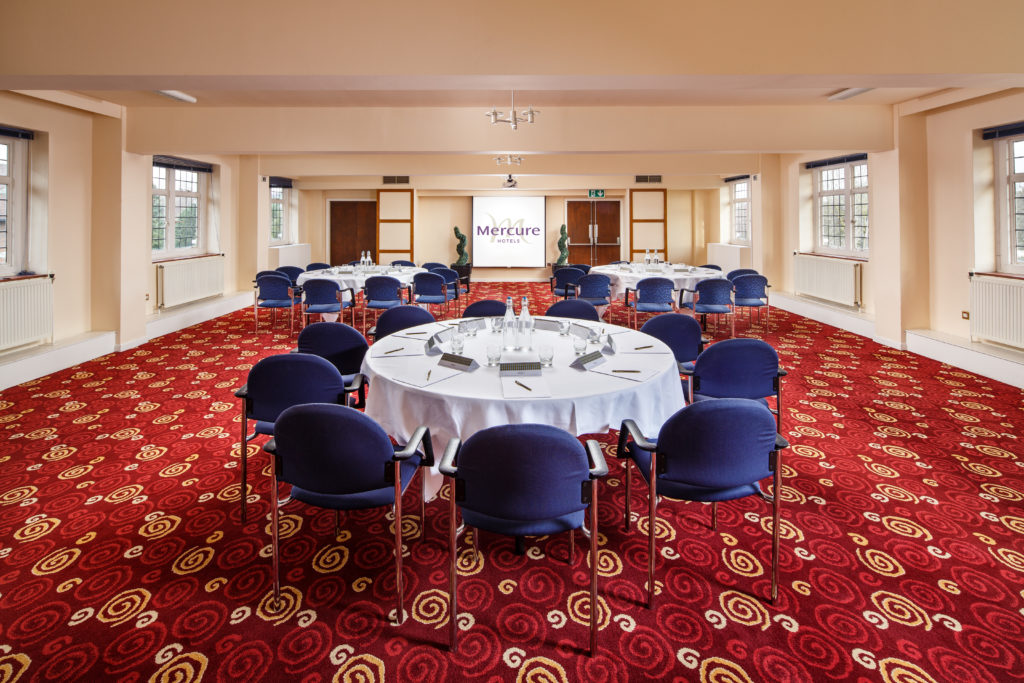
The Park Lane Suite
A versatile event space that can accommodate up to 80 guests in a theatre layout. Excellent venue for conferences, presentations, and training sessions. Fully wheelchair accessible, everyone can participate in events hosted in the space.
Features
- The Park Lane Suite is a self-contained suite of three rooms (The Park Lane Room, The Green Park Room and The Park Avenue Room)
- Holds up to 80 delegates in Theatre layout
- 11.48m x 8.99m
Capacities
- Theatre – 80 Guests
- Classroom – 36 Guests
- U-Shaped – 26 Guests
- Boardroom – 26 Guests
- Cabaret – 48 Guests
- Banquet – 60 Guests
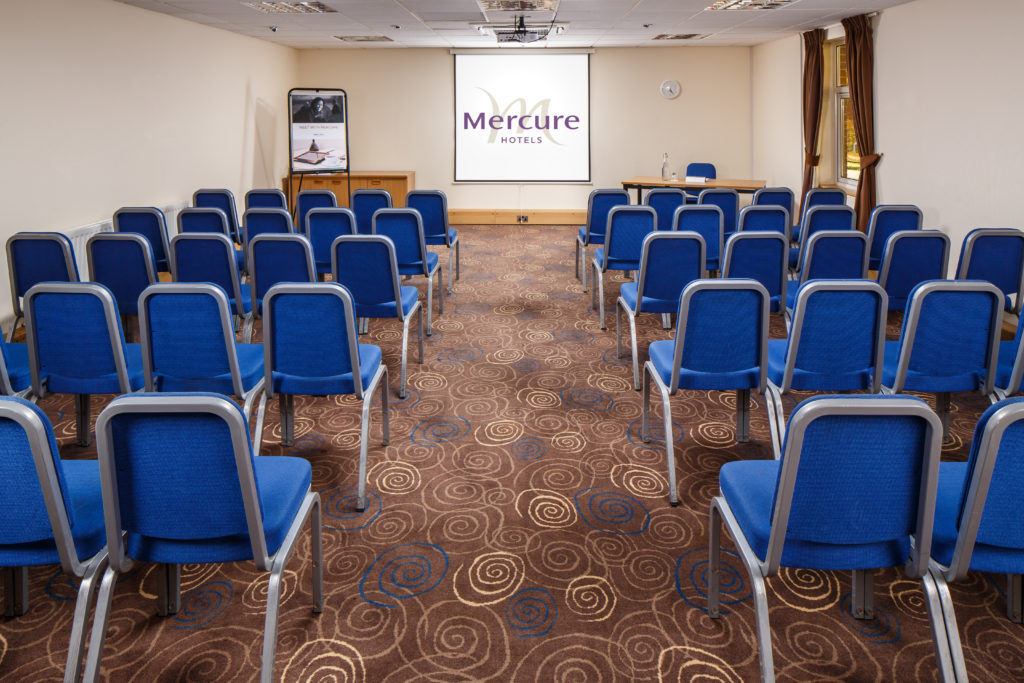
The Sycamore, Pine, Willow & Oak Suites
A modern event space with up to 60 guests in a theatre layout. Perfect for medium to small corporate events, meetings and training days.
Features
- Beautiful City Views
- Private Reception
- Private Lobby
- Fully wheelchair accessible
- 11m x 6m
Capacities
- Theatre – 60 Guests
- Classroom – 22 Guests
- U-Shaped – 20 Guests
- Boardroom – 20 Guests
- Cabaret – 40 Guests
- Banquet – 40 Guests
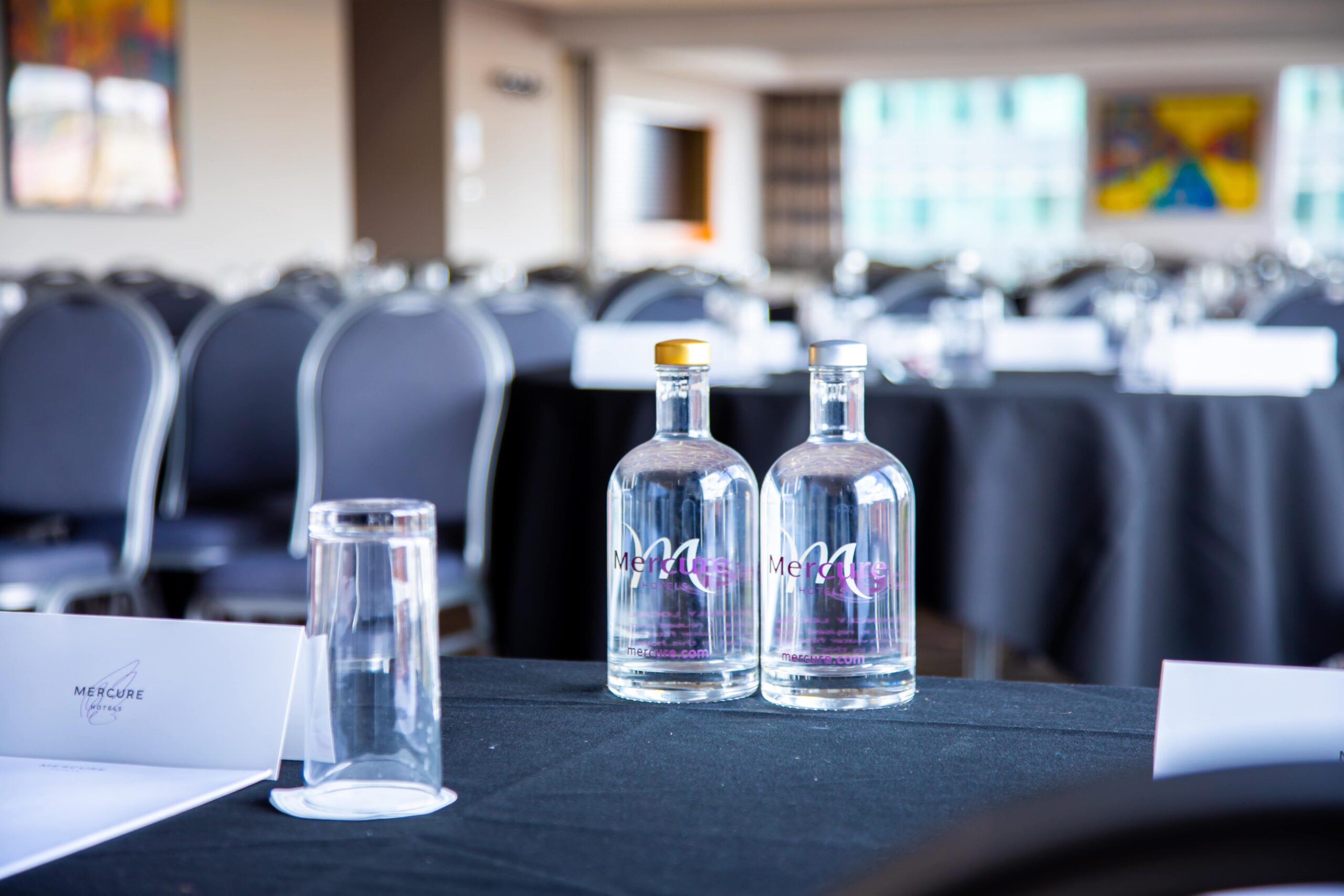
The Central Park Room
A great event space with up to 30 guests in a theatre layout. Perfect for meetings and training days.
Features
- 5.99m x 7.57m
Capacities
- Theatre – 35 Guests
- Classroom – 24 Guests
- U-Shaped – 12 Guests
- Boardroom – 16 Guests
- Cabaret – 24 Guests
- Banquet – 30 Guests
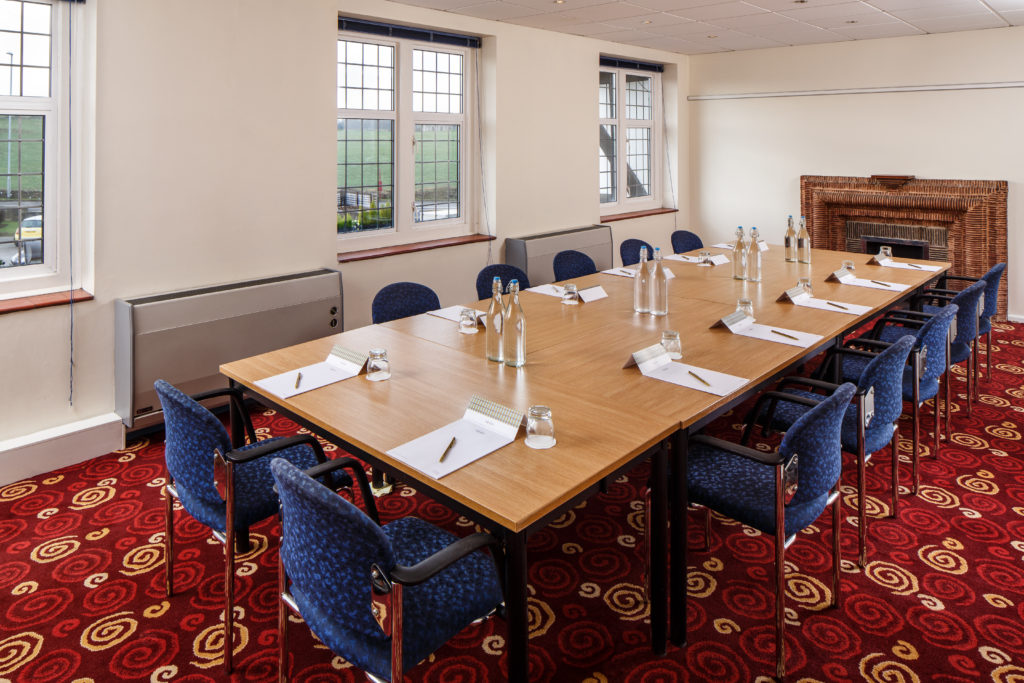
The West Park Room
Our event space can hold up to 30 guests in a theatre layout. Our meeting room is perfect for business meetings and smaller corporate days.
Features
- The West Park room each hold up to 30 guests in Theatre layout
- 8.38m (West Park) x 3.96m
Capacities
- Theatre (Both) – 30 Guests
- Classroom (Both) – 16 Guests
- U-Shaped (Both) – 12 Guests
- Boardroom (Both) – 14 Guests
- Cabaret (Both) – 16 Guests
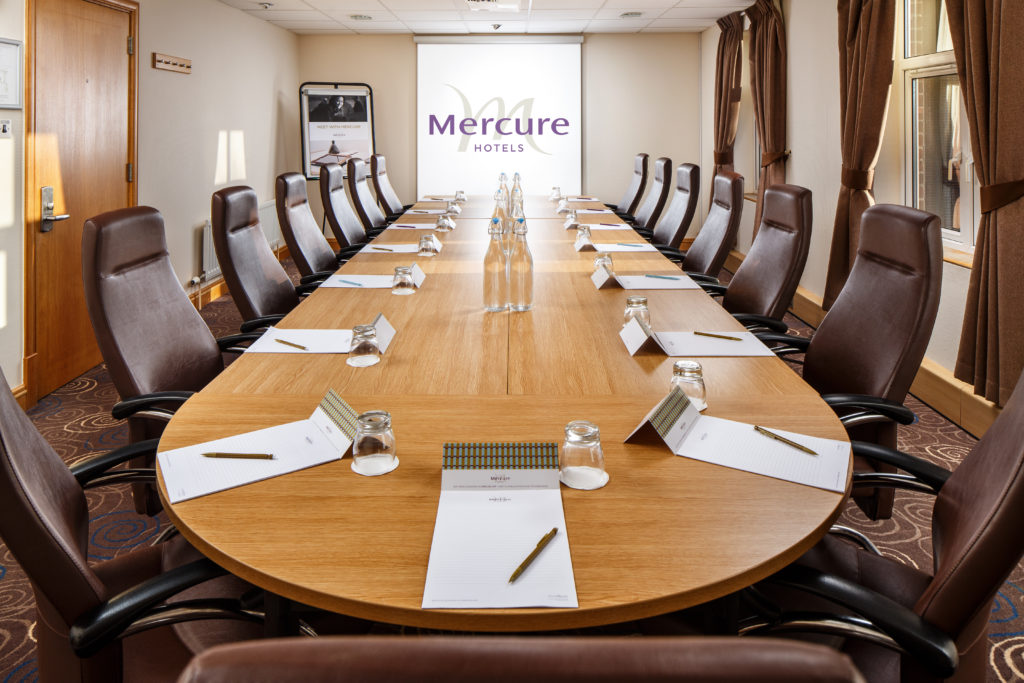
The Boardroom
Our meeting room provides the ideal space for smaller meetings and training sessions.
Features
- Holds up to 15 delegates in Boardroom layout
- 8m x 4.3m
Capacities
- Boardroom – 15 Guests
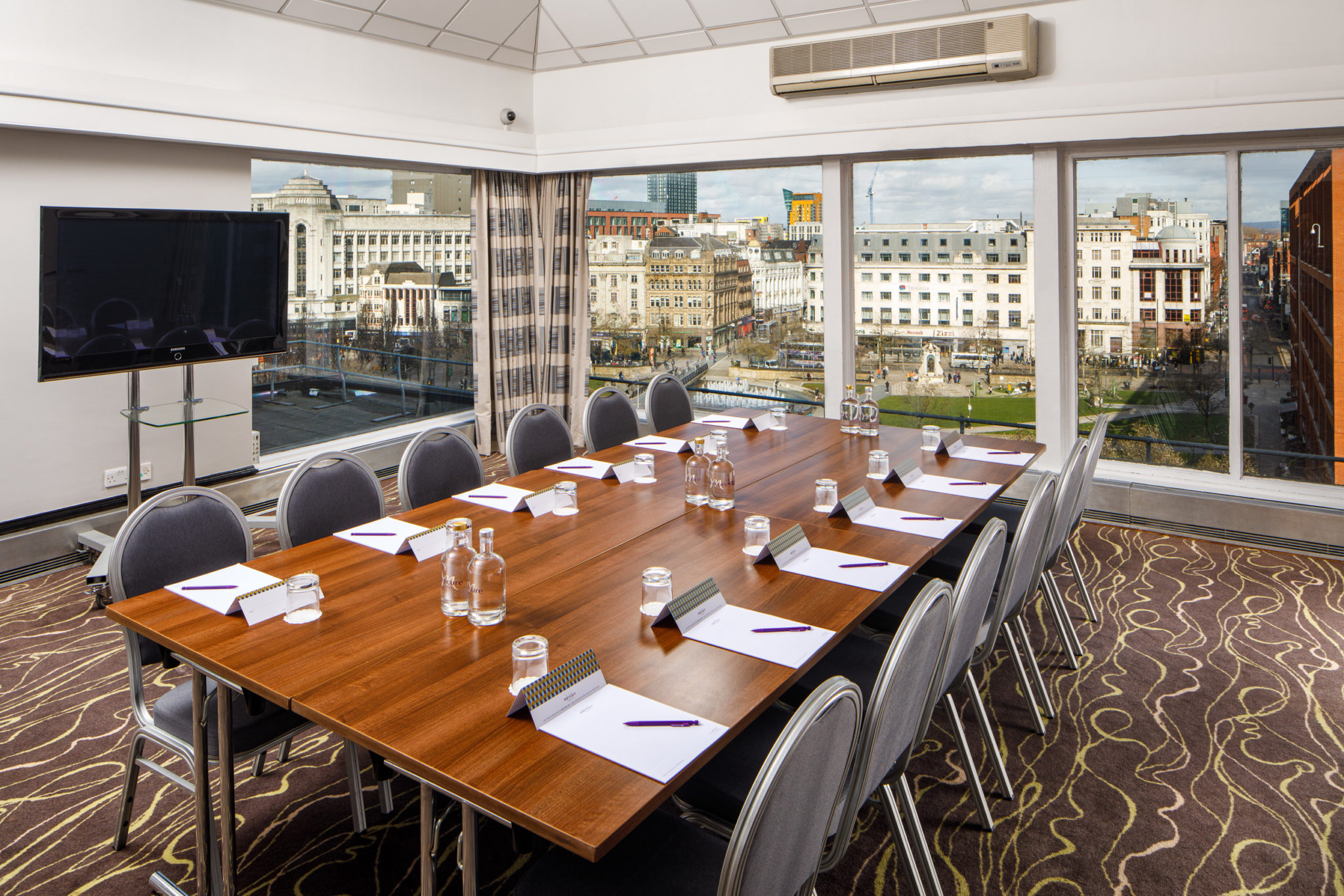
The Chestnut, Cedar, Birch & Magnolia Suites
Our meeting room provides the ideal space for smaller meetings and training sessions. With a theatre layout, each room can comfortably accommodate up to 30 guests, making it perfect for intimate gatherings.
Features
- Part of the Golden Acre Training Centre
- Each suite (the Chestnut, Cedar, Birch & Magnolia Suite) holds up to 8 delegates in Boardroom layout
- State-of-the-art meeting rooms
- Controllable lighting
- 4.6m x 4.3m (each suite)
Capacities
- Theatre – 6 Guests
- Classroom – 2 Guests
- Boardroom – 8 Guests
- Cabaret – 8 Guests
- Banquet – 8 Guests
Plan Your Meeting With Us
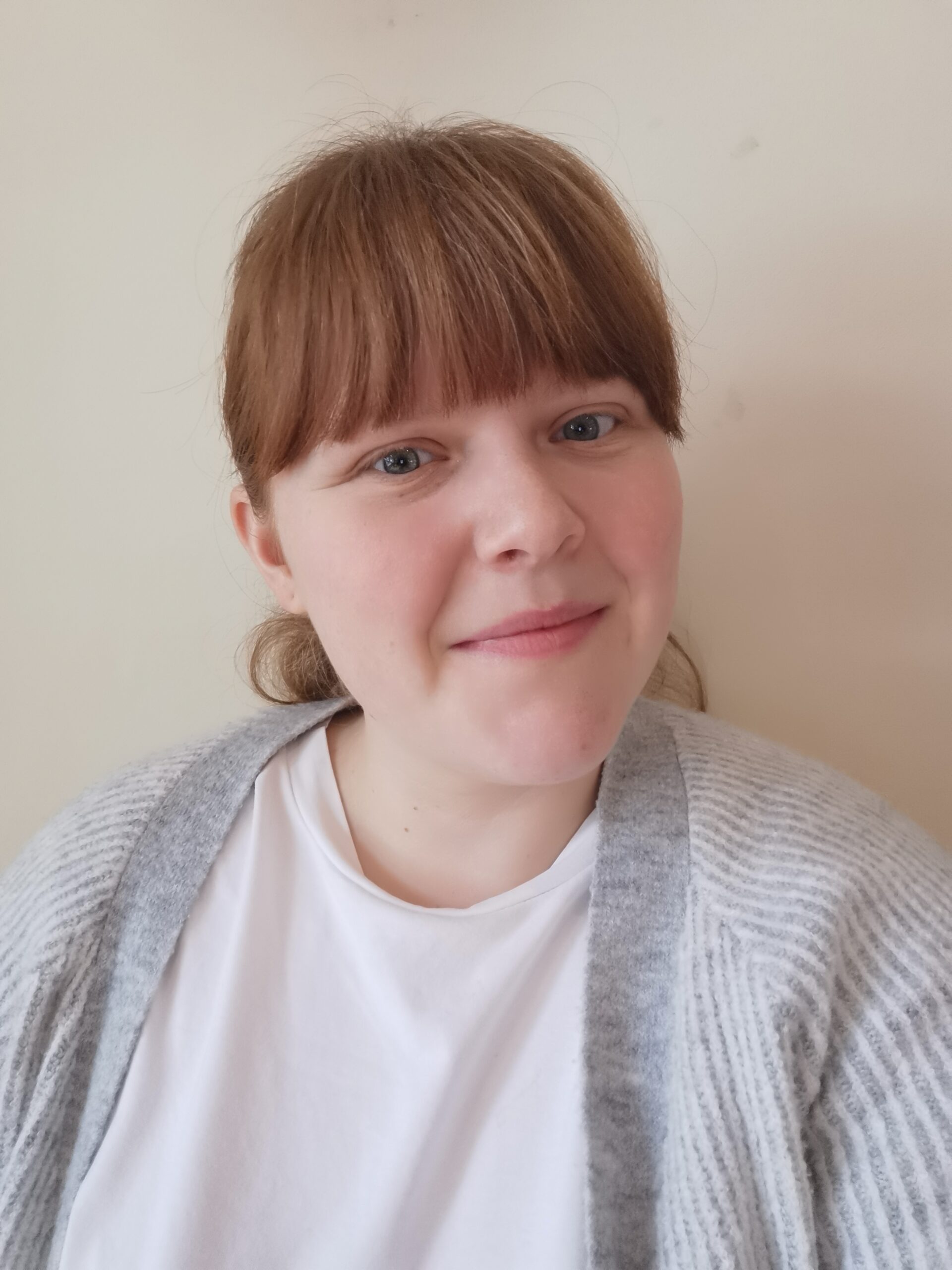
Katie
Meetings Expert
Hi, I’m Katie from the Meetings team at the Mercure Leeds Parkway House Hotel.
I will be the first person you speak to when enquiring about your meeting, and I will help answer any questions you may have. I am passionate about delivering exceptional service to our guests and will ensure every event detail is covered to ensure your meeting with us runs as smoothly as possible.
I am looking forward to working with you very soon.